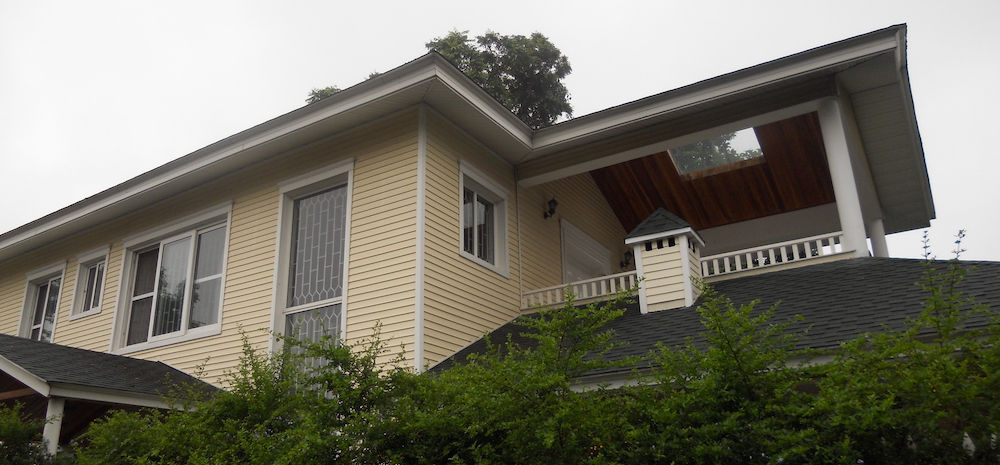Sethy Residence
DALANWALA, DEHRADUN
A unique concept developed for a family that was allured by the American family home. For this construction, the use of sidings (by Saint Gobain) was done in the facade for the first time in the country.
A unique system was developed to facilitate the inclusion of siding on a brick masonry construction.
A lightweight M.S. Framework roof design was created to incorporate the principles of an earthquake-resistant building. The roof of this residence is made of mild steel trusses with pine wood ceilings.
The living room with the fireplace and the bar is the heart of the home and is used extensively in the thick of Dehradun winter.
SERVICES PROVIDED
Architectural drawings, Structural drawings, MEP, Services, Bill certification, Quality Control
DATE COMPLETED
October 2010
TOTAL AREA
754 sq mts + Annex Block 202.58 sq mts





