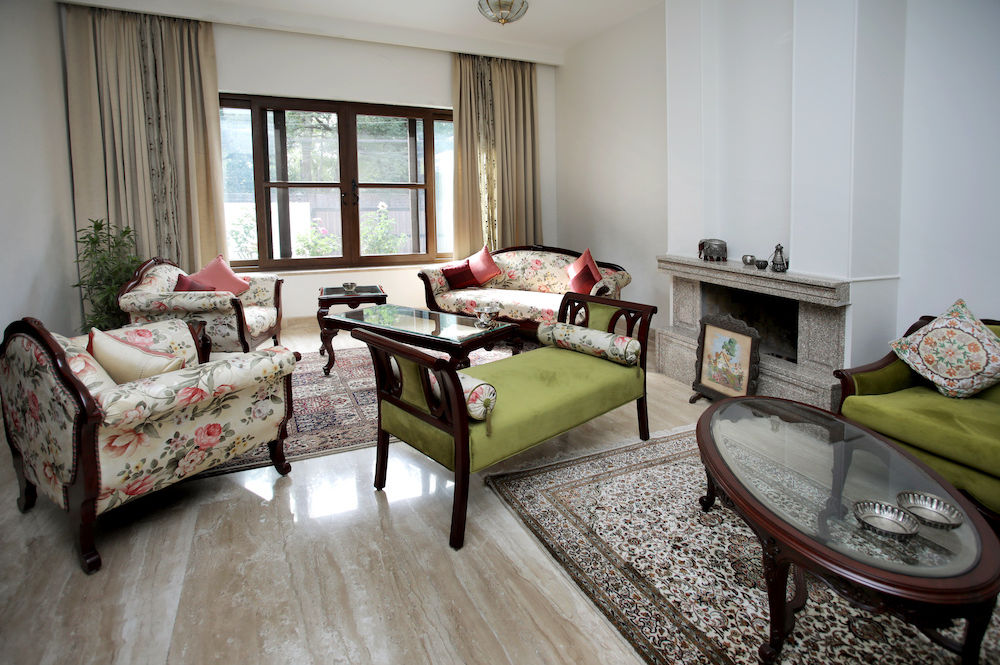top of page
Residence at Dalanwala
DEHRADUN
Residence for a joint family planned as two independent floors. Double height columns with fine detailing accentuate the facade. Sloping roofs in different levels are juxtaposed to create a play of light and shade. Steep sloping roofs designed with an add-on feature of an attic in wood which is used as a study on the first floor. This attic overlooks the living area and adds the glam element to space.
SERVICES PROVIDED
Architectural drawings, Structural drawings, MEP, Services, Bill Quality Control
DATE COMPLETED
September 2019
TOTAL AREA
750 Sq. Mts.
bottom of page





